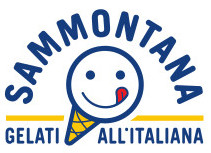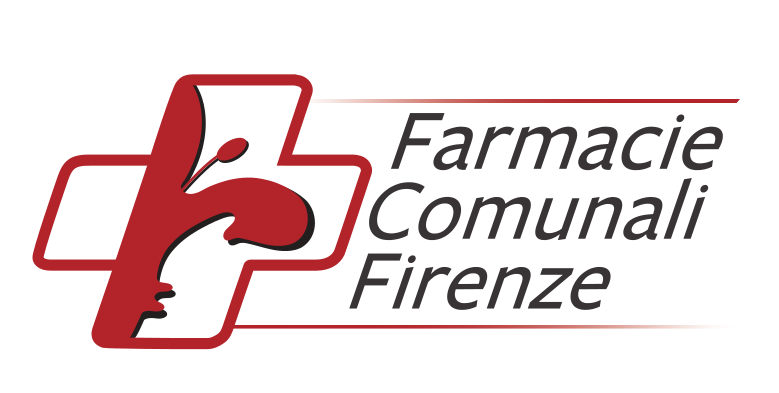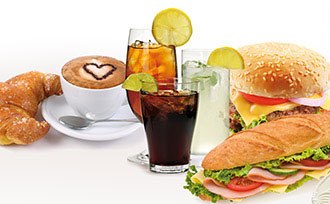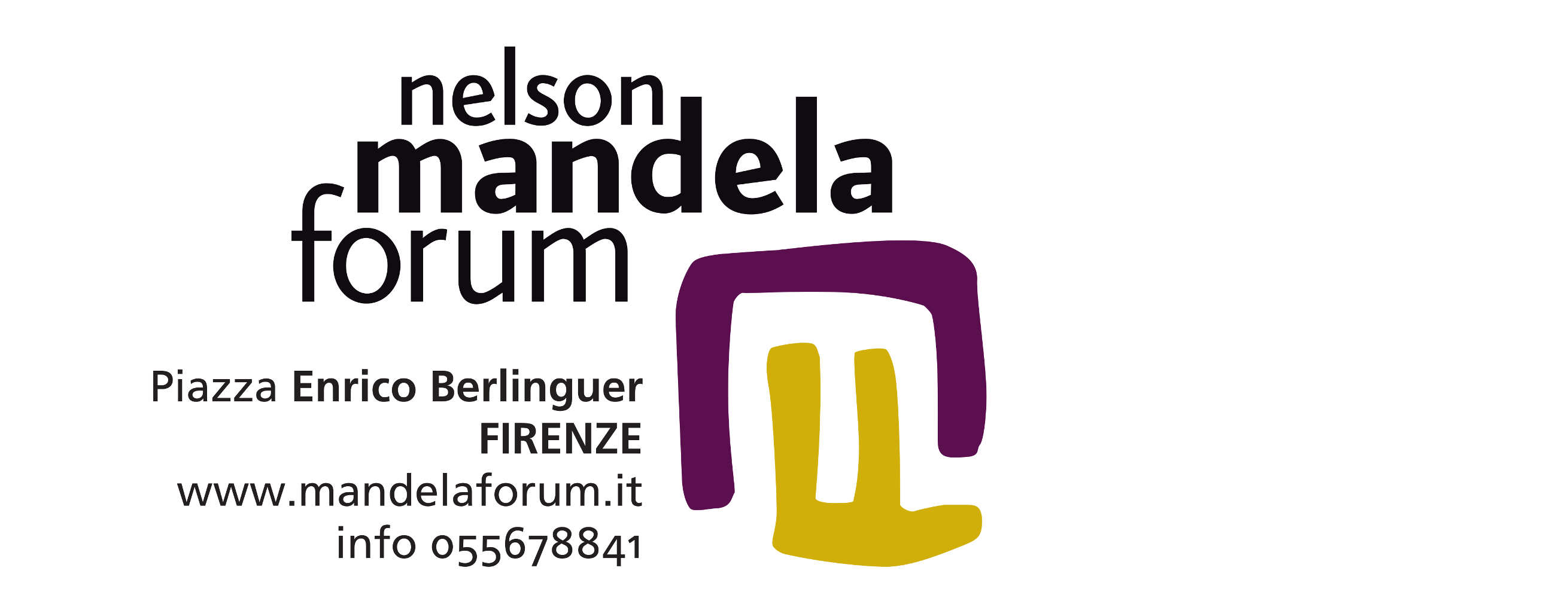What is NMF?
Mandela Forum facility
Mandela Forum is a 10.000 covered square meter facility; the external areas are about 15.000 square meters.
Due to its feature, Mandela Forum is quite suitable for a polyfuncional and diversified use, so that it is possible to host sport meetings, concerts, exhibitions, congresses, shows, parties.
Mandela Forum is made out of the following spaces:
- Basement, used as restrooms, locker rooms, storehouse, fencing gymnasium.
- Ground floor/parterre, used as playground, public area and shows. It changes depending on the different use.
- Galleries, fixed and telescopic.
NMF peculiarity is his central location, in a highly urbanized area but not jammed by the presence of meeting or events. The venue is located in the center of the city, just 150 meters from a train station and in the middle of the Campo di Marte urban park. A park which needs to be re-examined for a better use and the initiative of the Mandela Forum is an important progress in that direction.
Among the 110 Italian venues with a capacity of over 3.000 seats, only one has similar features for its central position: the Bologna Paladozza, located at Piazzale Azzarita.
Project Management is empowered by Stamina s.r.l.: mr. Andrea Bottinelli, eng. Francesco Santi, arch. Maria Perini.
Tre project has been carried out by Studio LPGA Florence: arch. Roberto Lancietti, arch. Gianfranco Giordo, eng. Marco Passaleva, arch. Michele Passaleva.
Technical advice:
Acustic optimization: arch. Carlo Carbone.
Mechanical facilities: eng. Mario Fascetti.
Fire prevention: P.I. Ulderigo Frusi
Legal advice: Frittelli-Lascialfari lawyers office.























